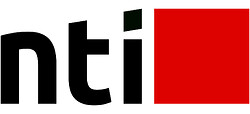Revit Architecture Basic in English
This course provides insight into the use of BIM-working method with Revit as the primary tool. Building a full, parametric 3D model, where the primary Revit features are used. This gives the student a broad understanding of both principles and functions in Revit, and the student is then able to further enhance the detail of the project. Some of the information in the building model is extracted in the form of both quantity take off and drawing documentation.
Objective
The purpose of this course is to introduce BIM, workflows in Revit, and to provide the course with an insight into the many opportunities offered by BIM and Revit.
The student will after the course be able to begin sketching / designing a project in Revit.
- Introduction to BIM
- Modeling of the 3D building model in progressing level of detail / level of information
- Collaboration with other discipline models
- Generation of plans, sections, facades, details and perspectives
- Schedules and Quantity takeoff
- Preparing sheets for printing
- Application of relevant NTI TOOLS
The course is a combination of theoretical examination and practical exercises.
Language
English
Duration
4 days ( 2+2)
Further Training
Revit – VR and Visualization
Revit - Family Creation
Revit - Terrain
